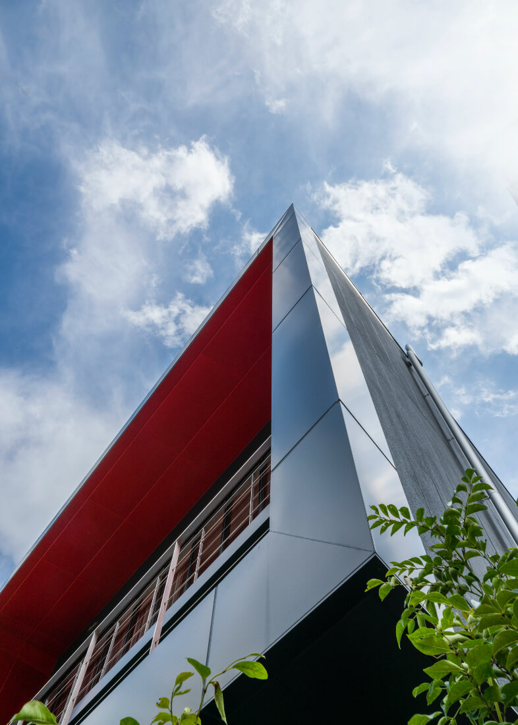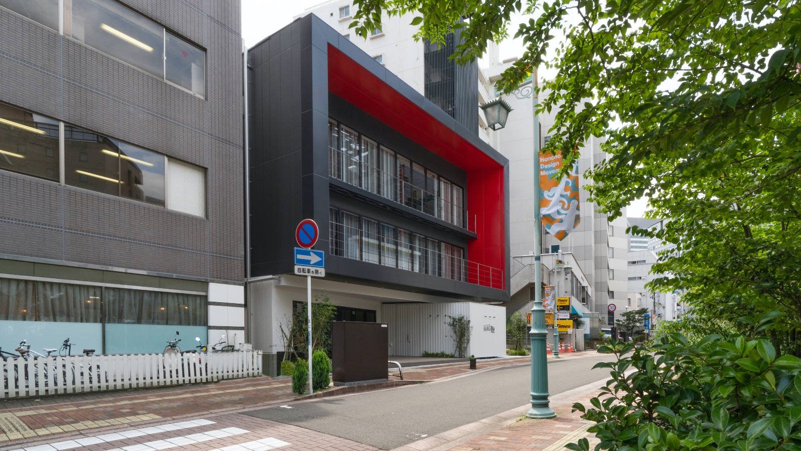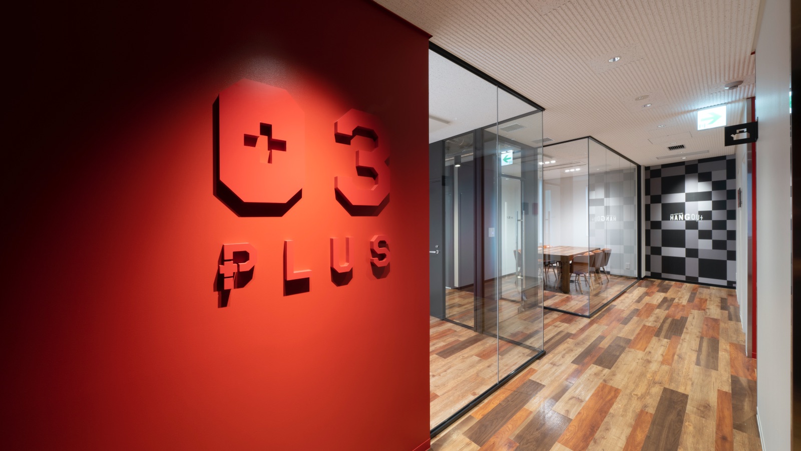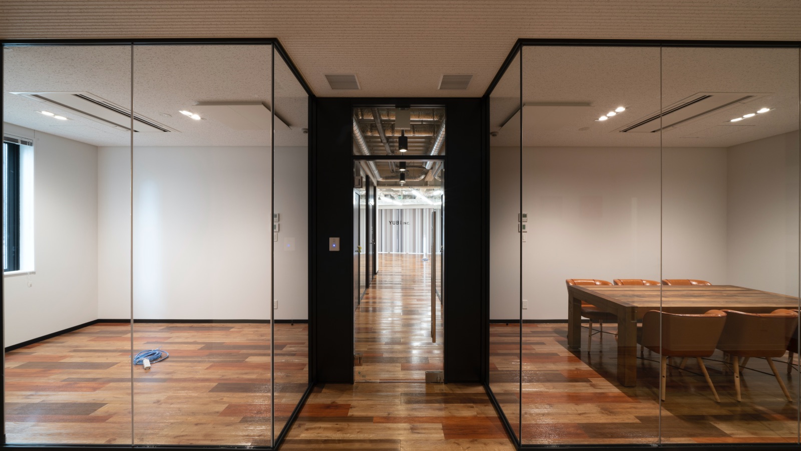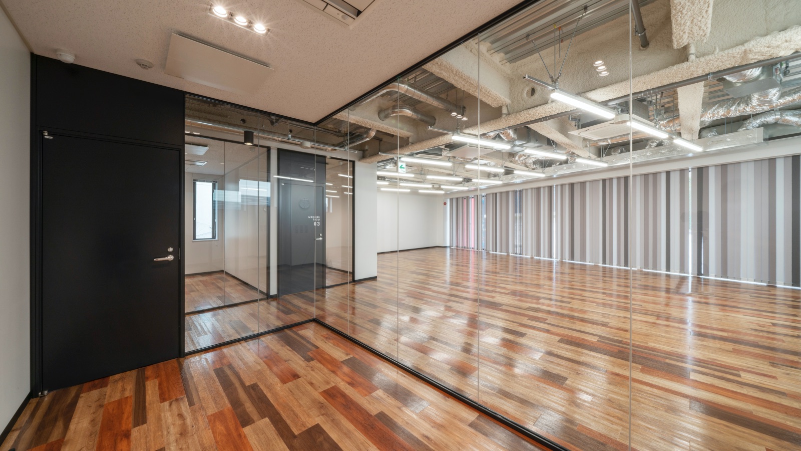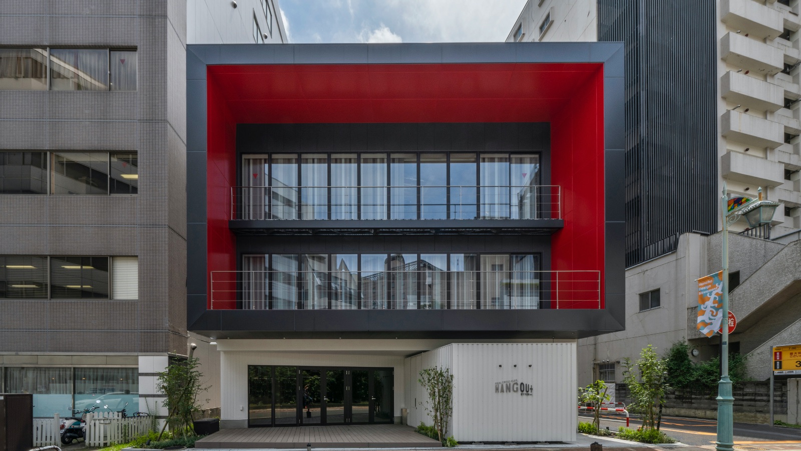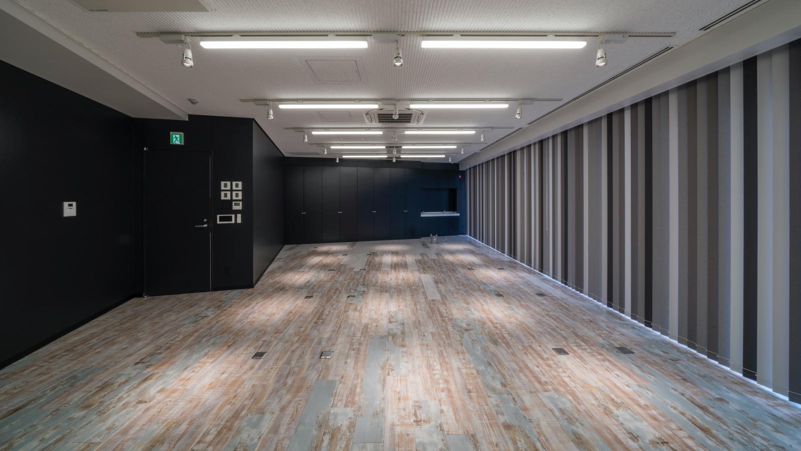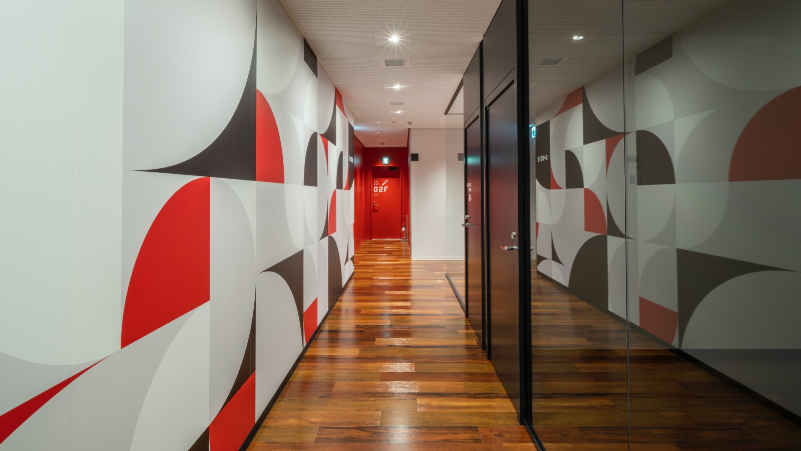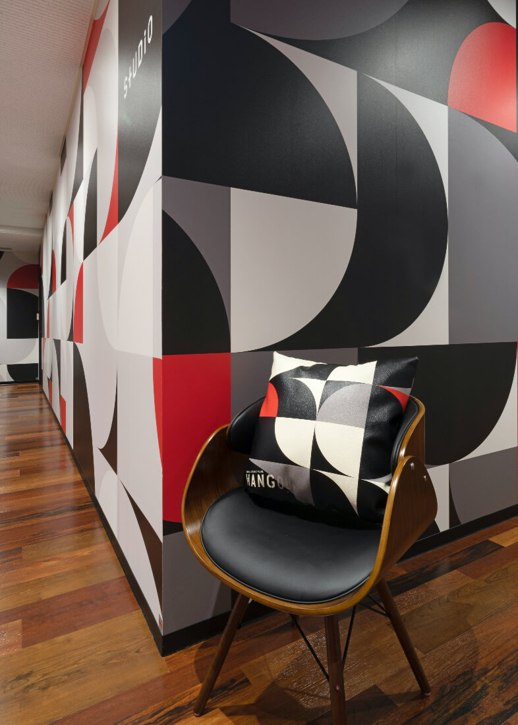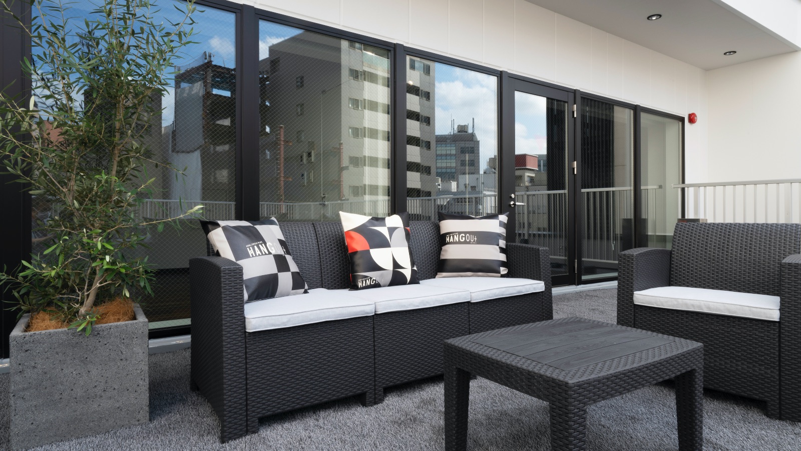COMPLEX
/MULTIFUNCTIONAL “BOX” HANGOUT
/HANGOUT
/ Yubi Co., Ltd.
/ Architectural Design
/2020
MULTIFUNCTIONAL “BOX” HANGOUT
We aimed to create an innovative and adaptable facility for the next generation that is not only an office, but an educational facility, with commercial elements such as beauty salons as well. The façade takes the shape of a symbolic ‘Haco’ – Box, this multi-functional space provides private rooms, meeting rooms, rental offices, etc.
Since the management entity is a company made up of various people such as many group companies and affiliated companies, we planned a space that facilitates fun while meeting various people.
"Easy to gather" Box
"Flexible use" Box
"Comfortable" Box
The 1st floor is a commercial facility, the 2nd floor is an educational beauty studio, the 3rd floor is the head office, and the 4th floor is a lounge and terrace space where people can gather. Containers can be added to this terrace in the future, and it will be a free space that can be changed as needed. This openness and fluidity of the concept is symbolized by the interior glass ‘cocoon’ feature pods.
