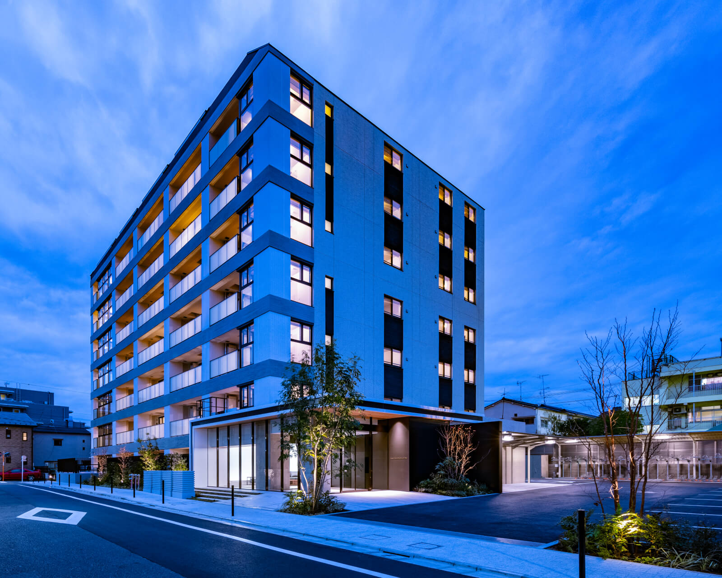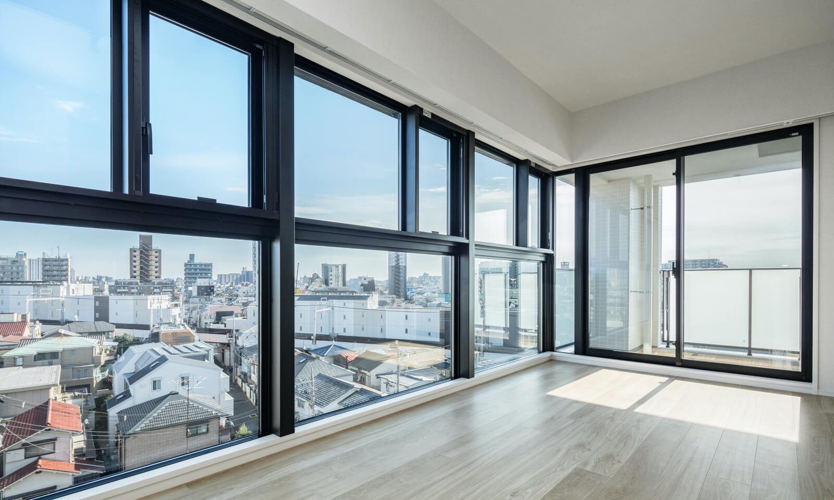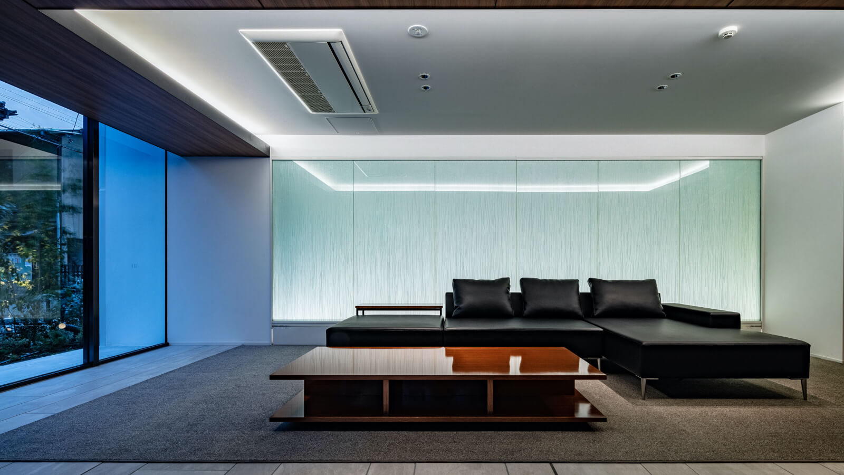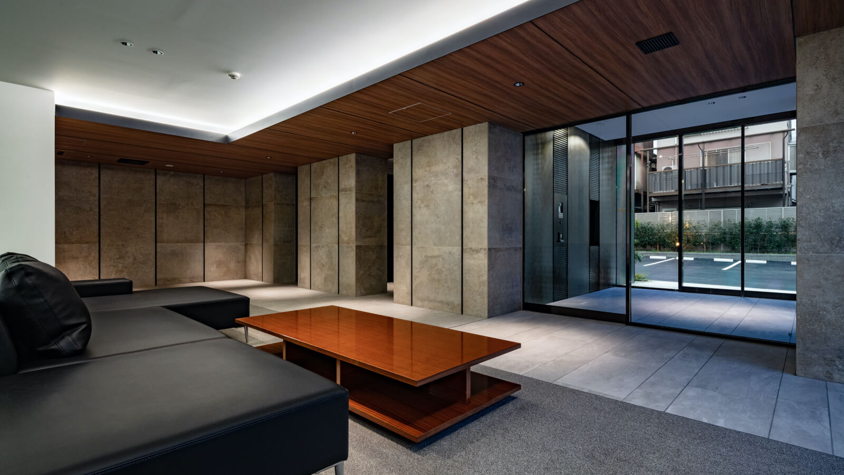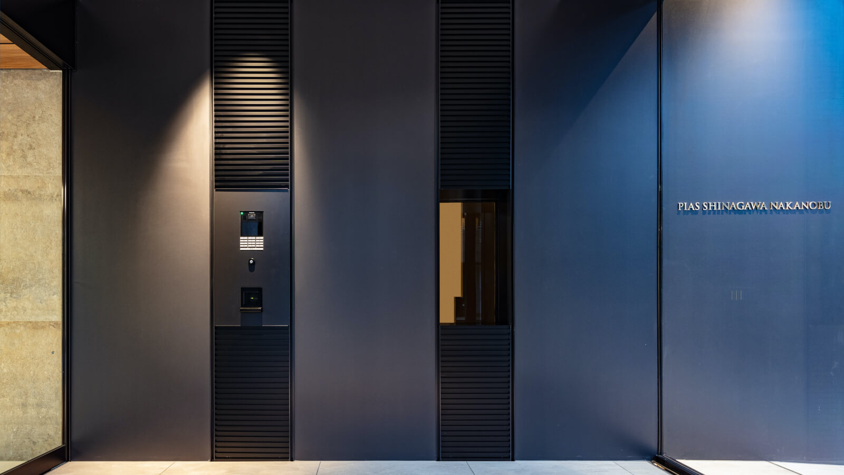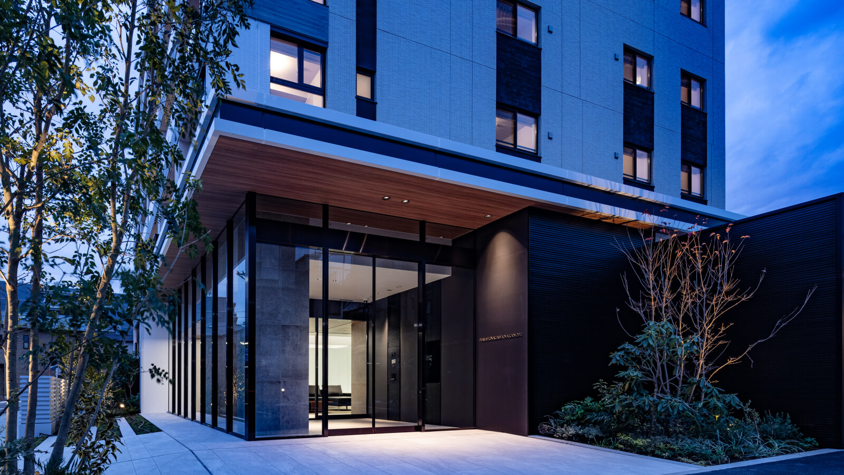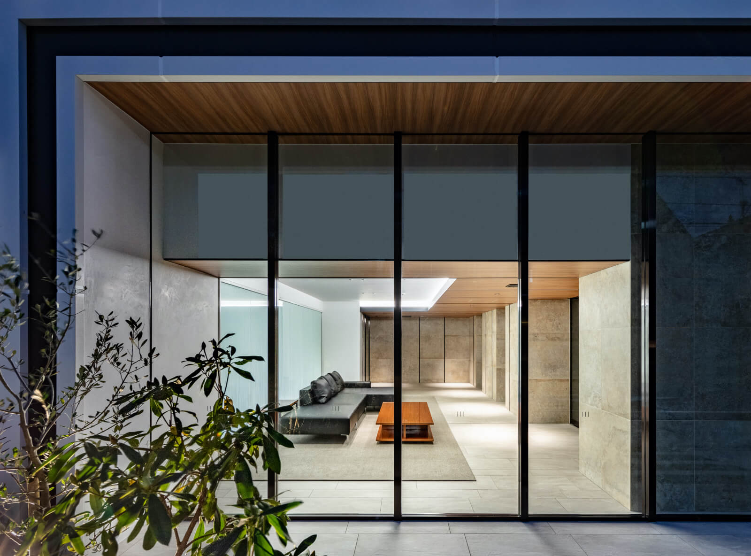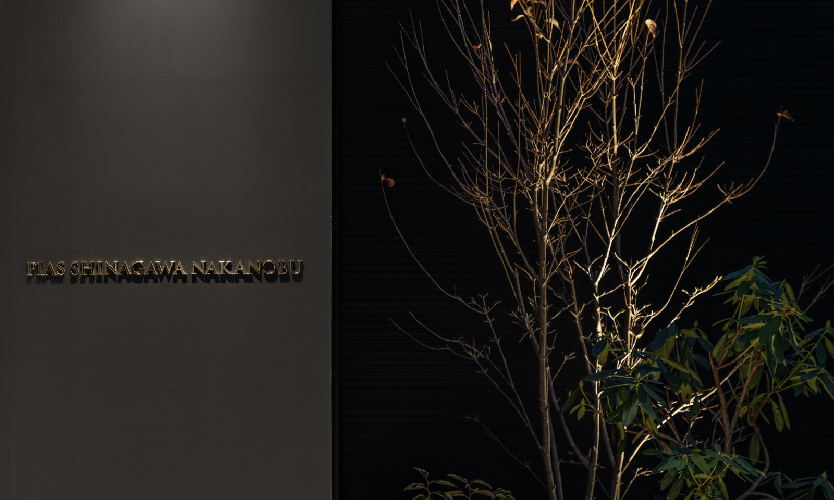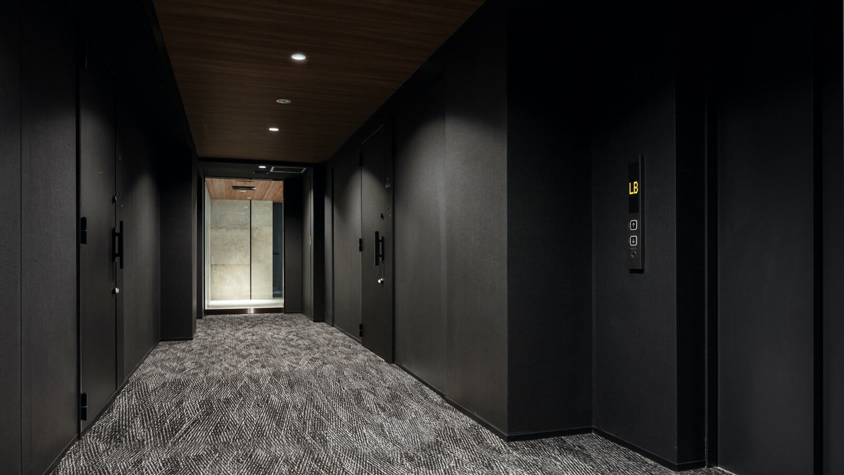RESIDENTIAL
/TAKING EVERYDAY LIFE TO THE NEXT LEVEL
/PIAS Shinagawa Nakanobu
/ Morimoto Co., Ltd.
/ Design
/ 2020
TAKING EVERYDAY LIFE TO THE NEXT LEVEL
The plan is based on the concept of a mansion where the residents can be delighted by their home, with a prominent presence with a sleek façade made of concrete and glass. The exposed concrete of the cedar board formwork is designed to attract the horizontal lines on a large surface, and by making the best use of the glass surface. Featuring extended eaves to the entrance lobby, meticulously designed mansion arrangement and high voluminous ceilings that capture and maximize light through full-glass fenestration -combine to create a luxurious space to reside. The volume composition is divided between the standard floor and the penthouse to soften the oppressive feeling that fits into the cityscape of a detached house.
